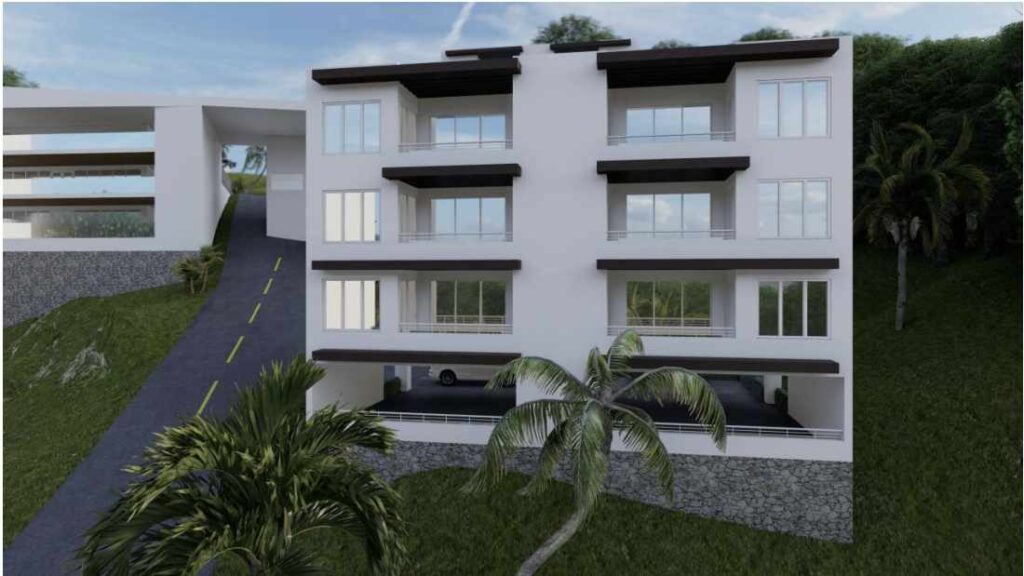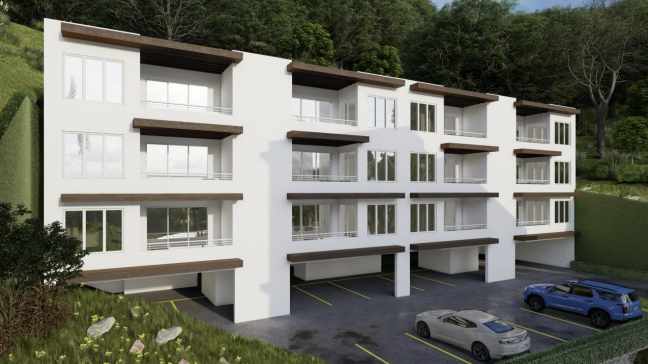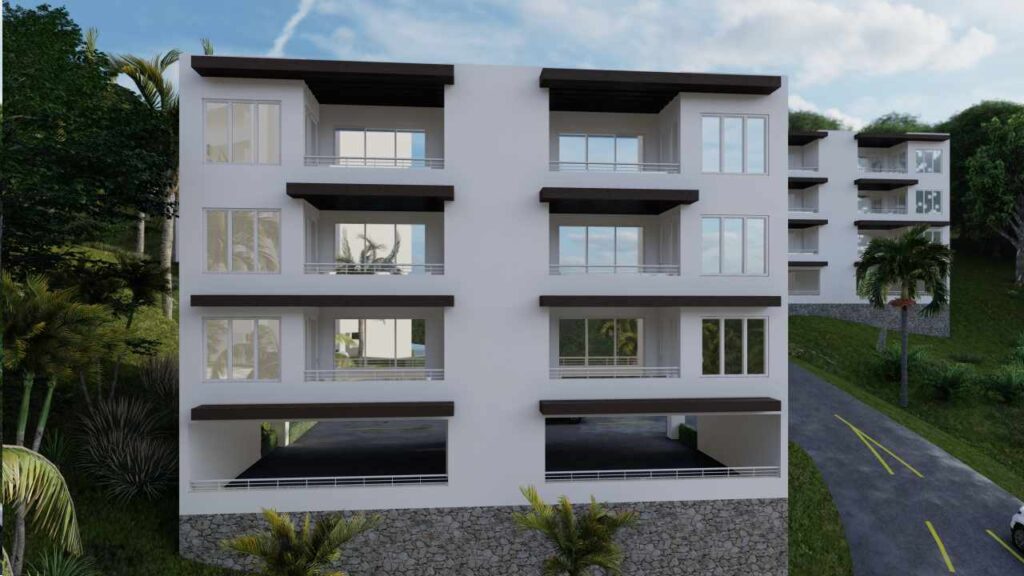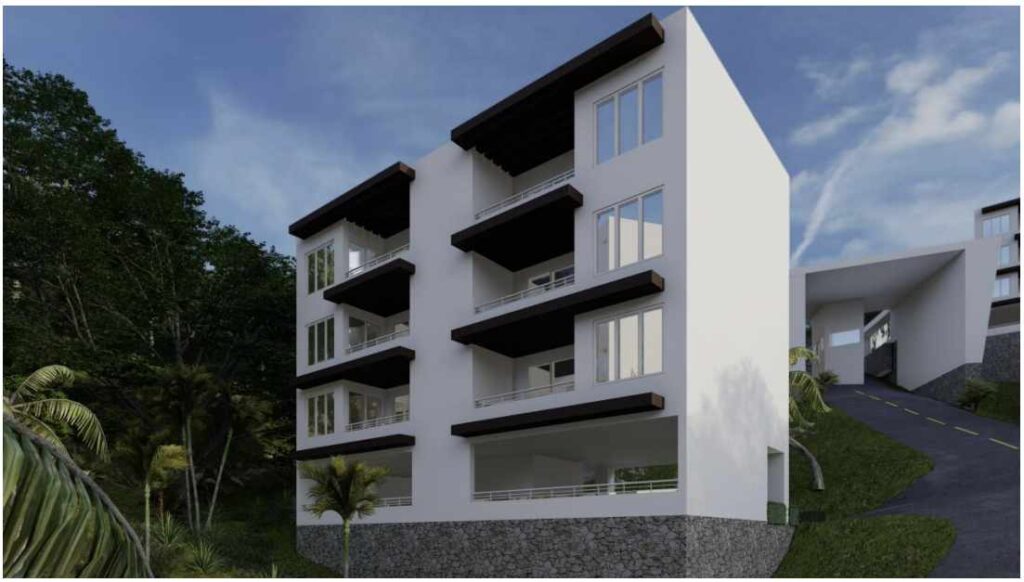Master Design
Community Layout
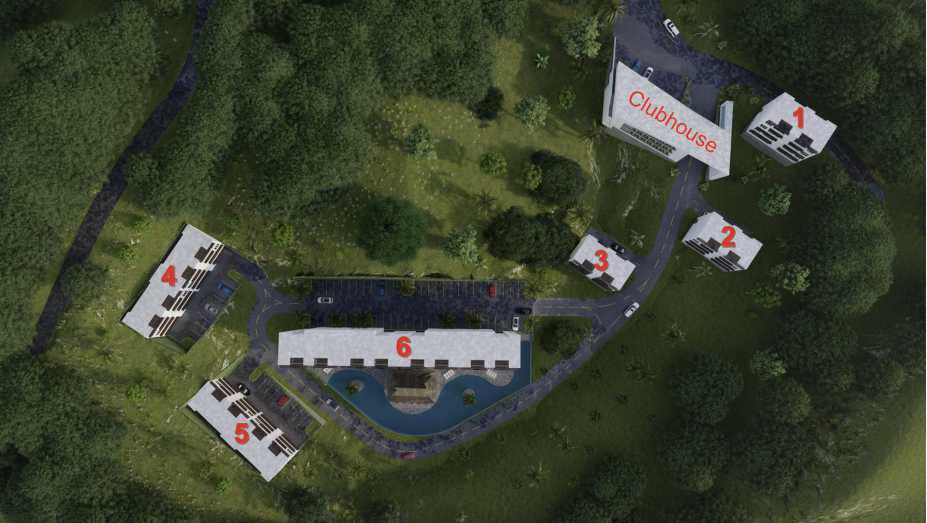
The Falcon Valley Resort & Spa Condominium community is designed with a layout that offers luxurious living spaces and a range of amenities. The community comprises six residential buildings, a swimming pool with a palapa bar, and a clubhouse with a coffee shop, spa, and fitness center.
The first three residential buildings numbered 1 to 3, each with three floors. Two residential units are on each floor, resulting in six units per building. These buildings provide a comfortable and exclusive living environment.
The following two residential buildings, 4 and 5, also feature three floors. However, these buildings offer a more significant number of units, with four on each floor. This adds up to twelve units per building, providing more options for residents seeking a vibrant community.
The final residential building, numbered 6, is the largest in the project. It boasts six floors, with eight residential units on each floor. This building offers 48 units, providing a wide variety of upscale living spaces for residents.
Located in building six is a swimming pool, providing a refreshing oasis for residents to relax and enjoy leisure time. Adjacent to the pool is a palapa bar, where residents can socialize, sip on their favorite beverages, and take in the serene surroundings.
The clubhouse building serves as the heart of the community. Residents can enjoy a coffee shop inside the clubhouse, perfect for meeting friends or finding a quiet workplace spot. The spa within the clubhouse offers a range of luxurious treatments and therapies, allowing residents to indulge in ultimate relaxation. The fitness center is equipped with state-of-the-art equipment, catering to the residents’ fitness needs and promoting a healthy lifestyle.
We have the ideal floor plan to suit your needs; whether you’re looking for a cozy one-bedroom or two-bedroom retreat, our spacious and elegantly designed units offer the perfect balance of style and functionality, with open layouts, high-quality finishes, and breathtaking views of the surrounding landscape.
Click the photo caption for each building’s information, layout, pricing, and design.
